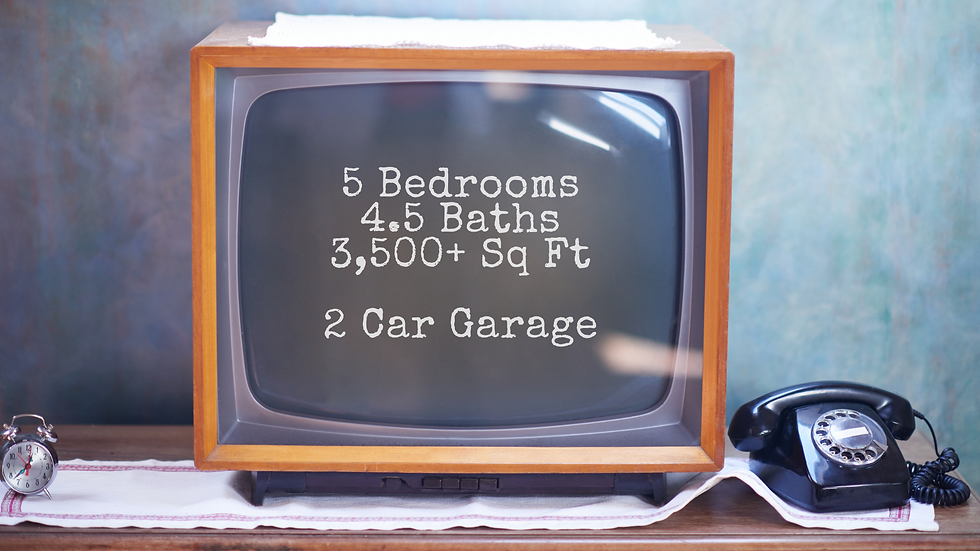Modern With A Vintage Vibe • 216 W Nash St Southport
- Jessica Wainwright

- May 27, 2022
- 3 min read
Updated: Sep 2, 2022
216 W Nash Street, Southport, NC 28461
4 🛌• 4.5 🛀• 400 sq ft Flex Space • 3,500+ 📐
2 Car Garage + Double Golf Cart Portico
$1.89M

With careful hands and open hearts, pieces of the 1800's home that once sat upon this land were gathered and tucked away to later be restored in the most magical way. With each block of this raised foundation, to each stud and truss that have now framed this masterpiece, the vintage/modern magic that Billy and Monty bring to all their designs will soon be cast upon this stunner only moments away from the Downtown Southport Waterfront at 216 W Nash Street.

Classic sophistication with tasteful touches of modern trends create a warm and inviting atmosphere that matches the town in which she was born over a century ago. Each detail, with its own inspiration, means you'll find something new and breathtaking during each visit as her homestory unfolds. You'll be tickled pink upon discovering original material from the 1800s peppered throughout this home.

Now, let's get down to brass tacks: you're looking at a custom designer spec home with over 3,500 heated square feet. You'll enjoy five bedrooms, four and a half baths, a chef's kitchen, scullery, wet bar, and wine cellar.

What's more? A third level observatory, two car garage with a double golf cart portico, and multiple bonus spaces. How about the nitty-gritty? Let's start outside: We've envisioned an all-white home with a mixture of board and batten, vertical siding, and shake. The sharp-looking black windows are 150mph hurricane rated for style and peace of mind.

The foundation and the first level porch and main entry will be a lime-washed brick for age and character; this finish differentiates from our 1800s reclaimed brick that was part of the original home and will cover the entire portico, line the driveway, and encase the curved entrance to the main driveway.

The porches will feature Southport/Charleston floors of narrow wood, sealed and painted in white; while the ceilings will be light spa-like coastal blue that mimics the heavens. Outside the portico the hot and cold outdoor shower makes for a wonderful paw-washing station.

The property itself is a corner lot with an easement on both sides, meaning no one can ever build upon it. The City has the right of way, but, essentially, this "triple lot" will have a mixture of traditional shrubbery, yuccas, secca palms, and the like. And the icing on the cake? The home will have partial water views from the entire southern side that faces Caswell as well as from the third floor observation balcony.
And inside? We hardly know where to begin!

A chef's kitchen with an oversized island, $20,000 appliance package, and gorgeous cabinetry that transitions seamlessly to the scullery and laundry room.




The scullery houses a sink and additional refrigerator space, while the laundry room, including washer and dryer.



Other "love notes" from the build/design team include: a gas fireplace in the great room; a glassed-in wine cellar with concrete walls, a beverage fridge, wine racks, and shelves; an upstairs kitchenette/full wet bar (use the dumbwaiter to hike everything up there!) in the upstairs media and game room: a custom-built bunk room with four queen-sized bunk beds; a crofter that's basically a 400 sq ft apartment; a full garden shed; a full beach shed; third floor roof-top observation lounge set up for a telescope for stargazing and a walk-out rooftop lounge cocktail bar. They really thought of E.V.E.R.Y.T.H.I.N.G!


Want to know more about the original home, it's reclaimed details, and finishing touches? The original home had to be taken down, so a restorative specialist took her down piece by piece. The original solid core doors with crystal knobs will be used in the new home; the fireplace in this home will either have a refinished version of the original mantle or one of the antique beams that held up the structure; the original siding will be cleaned up slightly and envisioned to serve as the feature wall behind the built-in bunk beds; the original 8x8 beams that held up the house will be exposed on the master bedroom ceiling; lastly, reclaimed wood will appear in thoughtful ways throughout this masterpiece.

This home is truly the best of the old world and the new world. A place that functions for a modern homeowner, while paying tribute to design elements that speak to the history of Southport. Enjoy the classic and the trending simultaneously, without any of the worry associated with a historical property.











































Comments