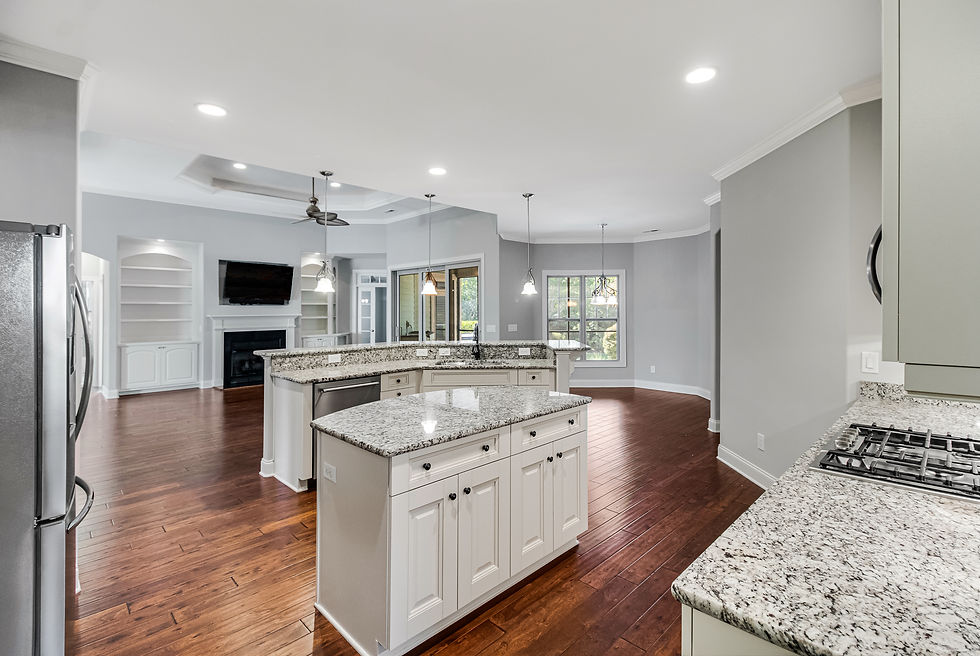2561 Parkridge Drive • The Woodlands • St James Plantation • SOLD
- Jessica Wainwright

- Oct 3, 2023
- 2 min read
Updated: Oct 6, 2023
3 🛌 3 🛀 2,752 📐
2561 Parkridge Drive
The Woodlands • St James
Southport, NC 28461

I always imagine myself in Snow White's carriage with a white steed fancifully prancing over the majestic bridge that leads into the Woodlands of St James Plantation.

Now the fairytale continues just around the way at 2561 Parkridge Dr. The flowers are blooming and the birds are tweeting as you make your way past the well manicured, fully irrigated landscape to the stone accented covered front porch.

The Craftsman style exterior is wrapped in durable Hardi Board siding and painted a soft coastal color.

The gorgeous front door beckons you to step inside where rich hardwood floors guide you through the grand open space of one of the legendary floor plans once offered by Logan Homes, The Valencia.




The Living and Dining spaces are defined by lovely tray ceilings.


The gas fireplace and built in surround are a focal point in the living room but your eye can't help but be drawn to the telescoping doors that lead out to a grand covered lanai.




To the right of the kitchen you'll find a cute little work station, the laundry room offering a washer and dryer, and access to the oversized two car garage. The garage has this awesome 12'x10.5' conditioned storage space that you won't
want to miss seeing.


This massive screened in porch gives 436 square feet of enclosed outdoor living space.

Featuring a sink, bar fridge, and grill cooktop, this functional area lends itself to entertaining a large crowd all year round. The seven dwarfs and all their friends will fit comfortably ;).

The lanai also offers a doggy door that leads out to the lush backyard equipped with an invisible fence and guess what else? A hot tub!

Now let's go back inside and talk about this gorgeous kitchen.

The creamy dovetail, soft close cabinets that offer plenty of storage are lined with under counter lighting and topped with pretty granite counters.

The Gallery series Frigidaire stainless steel appliances include a French door refrigerator, double wall ovens, gas cooktop, microwave, and dishwasher.





To the left of the kitchen past the casual dining/breakfast nook the primary suite awaits. Down the hall the incredibly spacious bathroom offers a double sink vanity, tiled walk in shower, soaking tub, linen closet, and separate water closet.


Continue down the hall and you pass two large walk in closets to the left and right before entering the lovely primary bedroom featuring new carpet, a tray ceiling and access to the covered lanai.




The Valencia is split floor plan so the secondary bedrooms are on the opposite side of the house as the primary.


Both guest bedrooms feature new carpet, nice sized closets and each have their own bathroom.


This side of the home also offers a beautiful office with hardwood floors, coffered ceilings and access to the covered lanai.



From the gates of St James over the Woodlands Bridge through the front door of the Valencia, 2561 Parkridge Dr will definitely be your happily ever after.



























































Comments