Blue Paradise brings their rustic yet coastal vibe to 3007 W Yacht Dr
- Jessica Wainwright

- Feb 6, 2021
- 4 min read
You guys - the house I am proposing you build on this amazing lot was built in 2020 and it turned out to be one of my favorite houses of ALL TIME on Oak Island. It sold while under construction so I never got the chance to show off its beauty to the rest of the world. Sad face :(. But now...

A Home + Land Package at
3007 W Yacht Drive
Oak Island, NC
5 bedrooms • 3.5 baths • 3,134 square feet
Hardiboard Siding • Metal Roof • Elevator • Intracoastal Waterway Views

The builders, Blue Paradise Homes, are a husband and wife team that pair thoughtful functionality with on trend high end features and finishes. I’m so excited to offer a similar plan with a few adjustments to maximize the gorgeous Intracoastal Waterway views this particular homesite has to offer. We also took the feedback from other buyers and put the owner’s suite on the primary living area and added a living area to the first level of this reverse floor plan. I am beyond thrilled to have the opportunity to market this incredible property.

A peaceful rustic mountain serenity meets a modern coastal vibe across the street from the Intracoastal Waterway on the far west end of Yacht Drive. With unobstructed water views and seamless indoor-outdoor transitions, this Blue Paradise reverse floor plan truly plays to both a nature lover's and beach bum's desires - in the most sophisticated ways of course. Located 2 miles from the beach, the thoughtfully designed home has a traditional mountain rustic feel with a metal roof, aluminum railings, and vertical and horizontal siding that sing a more modern tune.
The arctic white siding and cooler gray tone interior exude sophistication, while the wood accents throughout add warmth. The depth and length of the double decks heightens the sense of drama and anticipation as you enter this unique design. Every element of this home beautifully complements the surrounding natural landscape. From the elegantly restrained color palette allowing nature to take center stage to the 180-degree wall of telescoping doors that open directly onto one of the two enormous wrap around porches.
The light-filled great room, which contains the living and dining areas and kitchen, is perfect for casual entertaining. The design showpiece in this modern house is clearly the living room with its magnificent vaulted ceiling and floor to ceiling fireplace with tile surround. The exposed beams and views of the wood decking through the walls of glass letting the outdoors in make the expansive open floor plan space feel cozy and warm.
It is obviously a fantastic summer beach house but I think it would be a perfect place to host family for the Thanksgiving holiday or to set up a super large Christmas tree in the winter in that gorgeous living room. Or better yet, cozy up all year round as a primary resident.
A screened in porch welcomes you off the living room through french doors with a soaring vaulted ceiling perfect for easy al fresco dinners in the warm salt air taking in the unobstructed views of the Intracoastal Waterway across the street.




The kitchen is both streamlined and a little over the top at the same time. The oversized island with casual seating anchors the large space beautifully where lovely custom painted cabinetry topped with Oceana Quartz host the farmhouse sink, range hood, stainless steel appliances including refrigerator and separate beverage/wine cooler.
The dining area is perfect for a long farmhouse style table with ample seating for 10 to celebrate and savor the joys of time spent with family and friends.
The spacious owner’s retreat features a trey ceiling, sliding glass doors leading out to a private deck overlooking the backyard, and two separate large walk in closets. The luxurious owner’s bathroom offers a stunning tiled walk in shower with frameless sliding glass door, his and hers separate vanities, a private water closet, plus a relaxing stand alone tub. IT’S SO PRETTY!!!!!!!!
A powder room and laundry room featuring a washer, dryer, and utility sink round out the primary living area on the 2nd floor of this reverse floor plan.

Take the elevator down to the lower level of the house comprised of four additional bedrooms (totaling 5) each with access to those amazing wraparound decks. The bathrooms on this level are equally as luxurious as the master and incredibly functional for family and guests with double vanities and one featuring a bathtub and shower combination with tile surround for easy bathing of the little ones after a day at the beach. The other offers an amazing tiled walk in shower.
This escape is perfect for the outdoorsy lifestyles and laid-back values, avoiding formality and valuing a setting that feels more relaxed and genuine. Although this space was designed to feel luxurious and high-quality to cater to a vacationer or a family retreating to the coast, Blue Paradise also set out to maintain the relaxed uncontrived integrity of the Oak Island Coastal lifestyle.

See a walking tour of the homesite in the video below.
Pure serenity and beach life bliss await in this modern rustic getaway that brings relaxed luxury to new heights.

Call me for your exclusive tour of the already completed new construction beauty on Oak Island. The new owners are fantastic so I’ve got my fingers crossed that they’ll allow me to show their gorgeous home off ;).















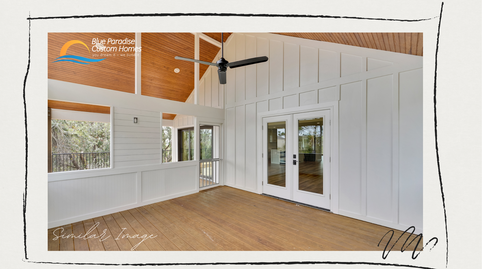



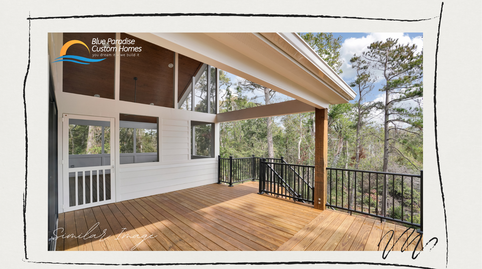






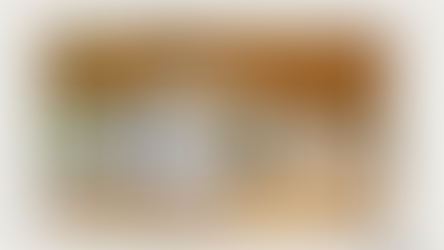









































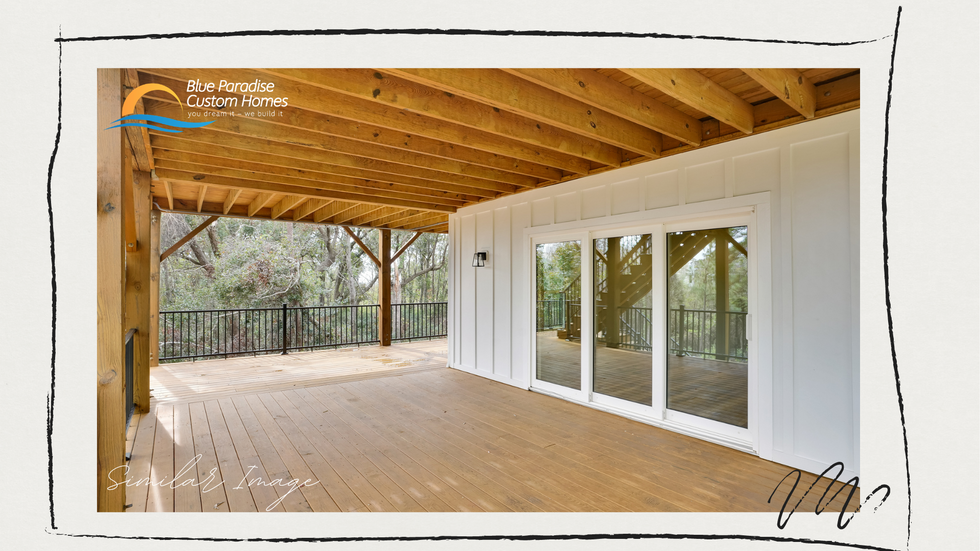

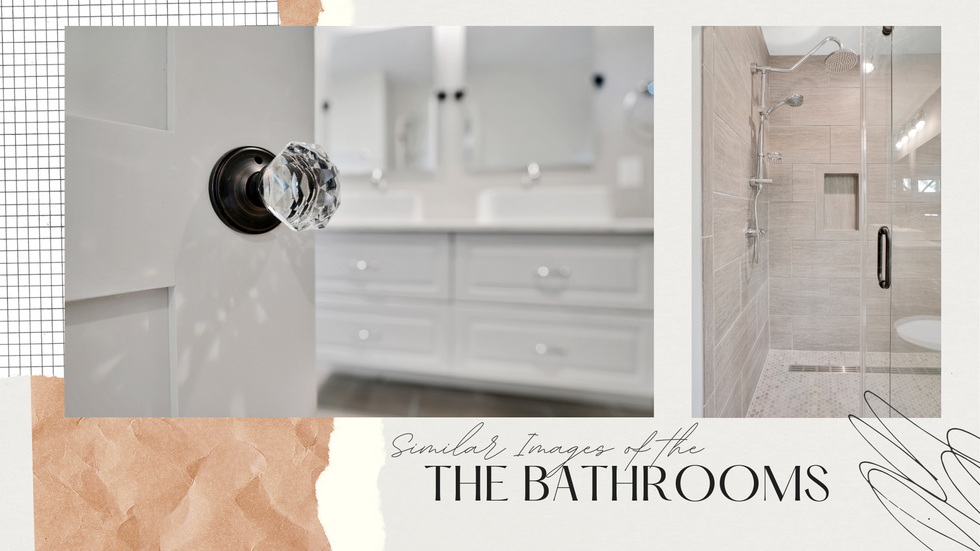

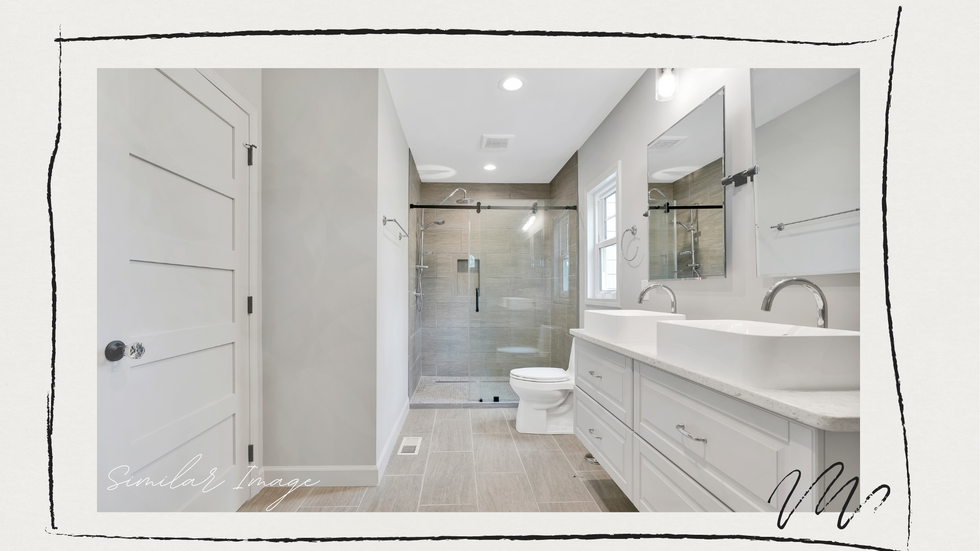



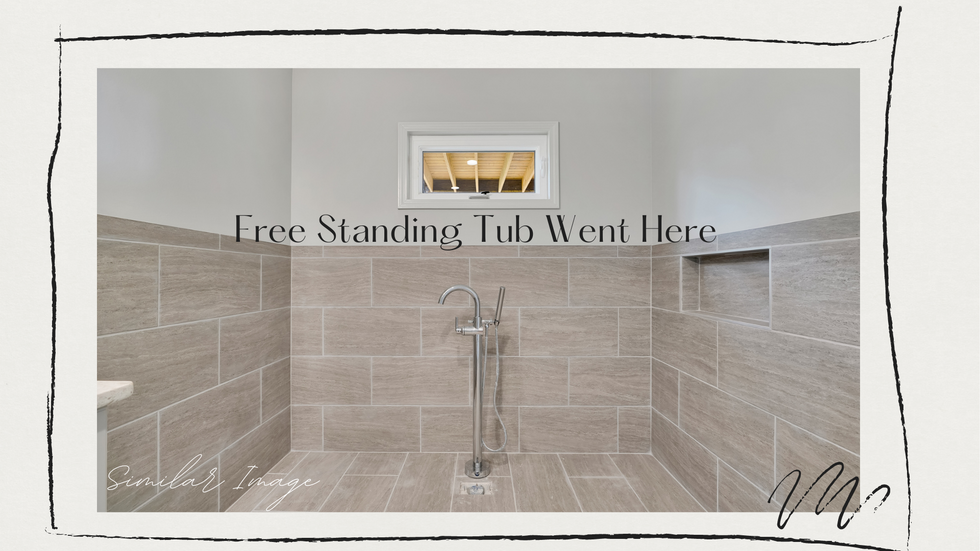











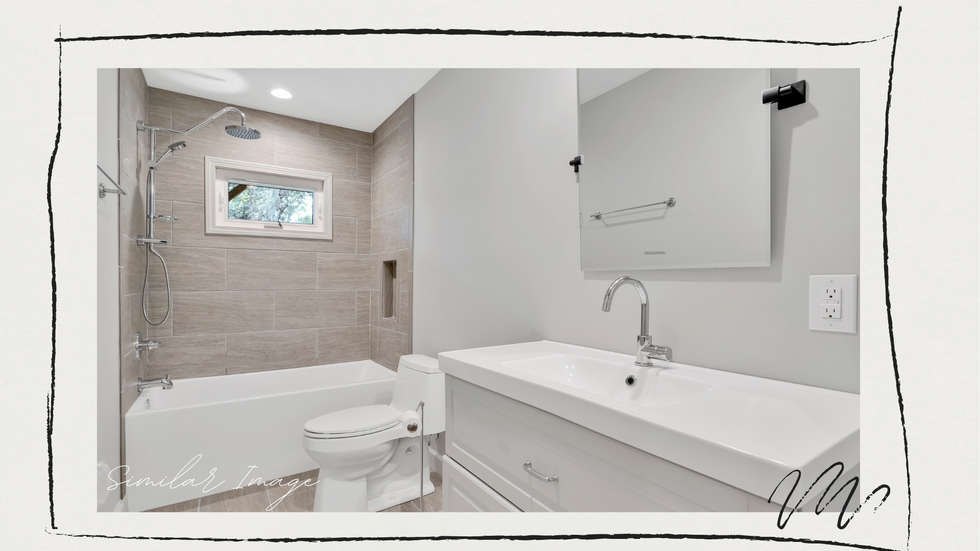

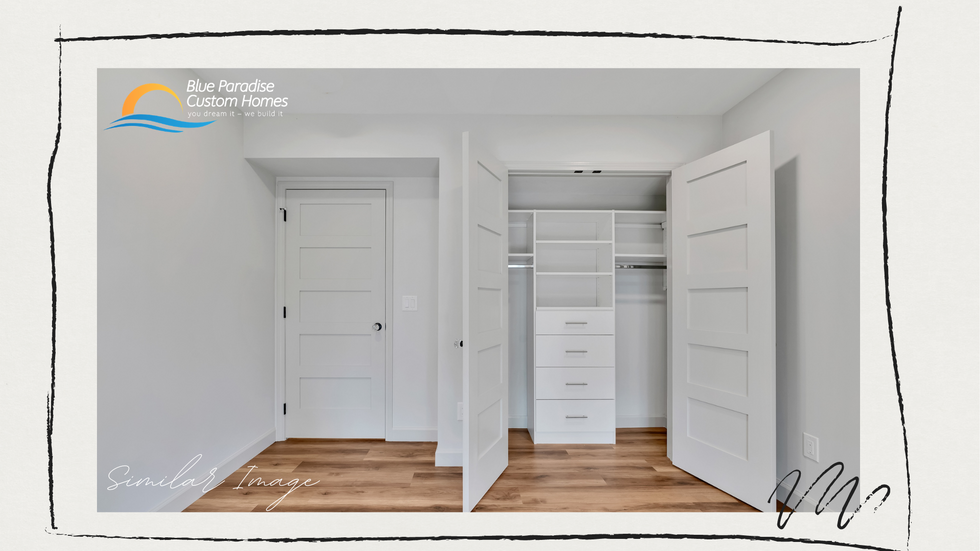





Comments